What is a Convertible Apartment?
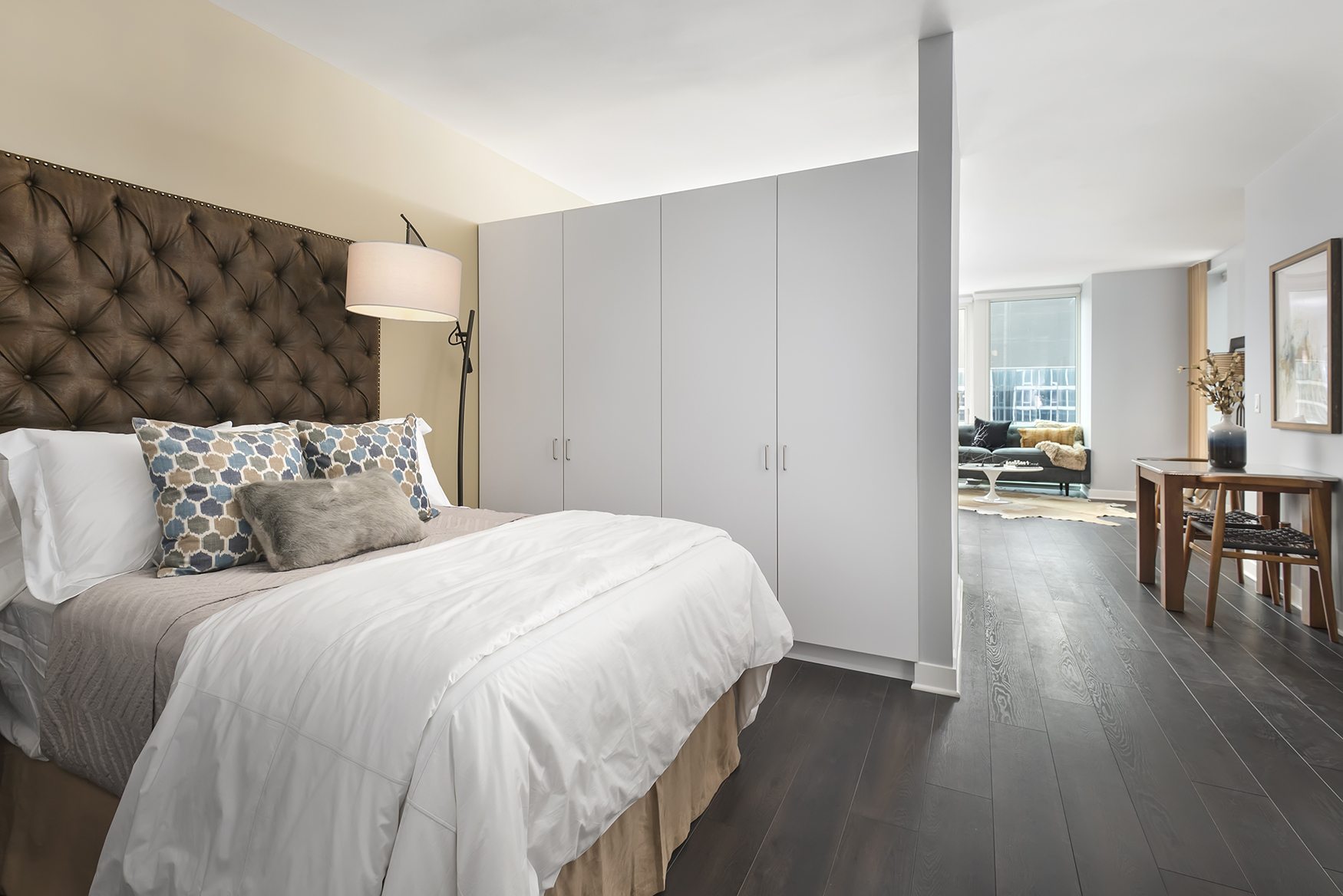
One of the first questions asked by any apartment locator will be, “what size apartment are you looking for?” but Chicago’s terminology can be different from other cities. Floor plan types include studio, convertible, junior one-bedroom, one-bedroom, and one-bedroom plus den. So what’s the difference between a studio and a convertible? Or a junior one-bedroom and a standard one-bedroom? What qualifies as a den?
Different properties can define and label floor plans in different ways. Fortunately, Luxury Living Chicago’s consultants are here to help and walk you through various layouts and styles. There are some basic guidelines to remember and use when considering which floor plan works best for your lifestyle.
CHICAGO STUDIO APARTMENTS:
A studio floor plan will be the smallest square footage- usually ranging from 400-550 square feet. The kitchen is usually smaller and open to the rest of the apartment. The key to a good studio floor plan is storage space and most of Chicago’s newer luxury studio apartments include a walk-in closet.
CHICAGO CONVERTIBLE APARTMENTS:
When a studio has an additional alcove for bedroom space or even an obviously allocated spot for a bed, it can then be labeled a convertible. When a property offers a convertible layout, it usually means space is larger than a studio and has a separation between the main living area and the sleeping area. This separation can simply be an alcove for the bed, a partial wall, a separate room with a sliding door, or it can be extra space like a hallway that creates a buffer between the sleeping alcove and kitchen/living area.
Convertibles and junior one-bedrooms are often very similar layouts and the terms are sometimes used interchangeably. Usually, junior one-bedrooms are smaller versions of a property’s one-bedroom floor plan without a bedroom door. The price-point for a junior one-bedroom tends to be close to a convertible, with studios slightly below that range.
CHICAGO ONE BEDROOM APARTMENTS:
If you’ll need a little more space, standard one-bedrooms in Chicago range from 650-800 square feet. Most one-bedroom floor plans in Chicago feature an open kitchen and living space, with many including a large kitchen island for seating. The one plus den floor plan is usually sought out by those who work from home or would like an additional separated space for guests or dining. Not all one plus den layouts are created equally; most dens are not large enough to be used for guest bedrooms. But that’s why two-bedroom floor plans exist.
Ready to start searching for a Chicago apartment? Follow the link below to look through our luxury listings of downtown Chicago apartments. Please remember our team is always available to help and answer any questions about your search for a new luxury apartment!
Interested in learning the difference between a one-bedroom + den apartment? Read our blog post.
Editor’s Note: This post was originally published in November 2015 and has been updated for accuracy.
Search The Blog
Most Popular
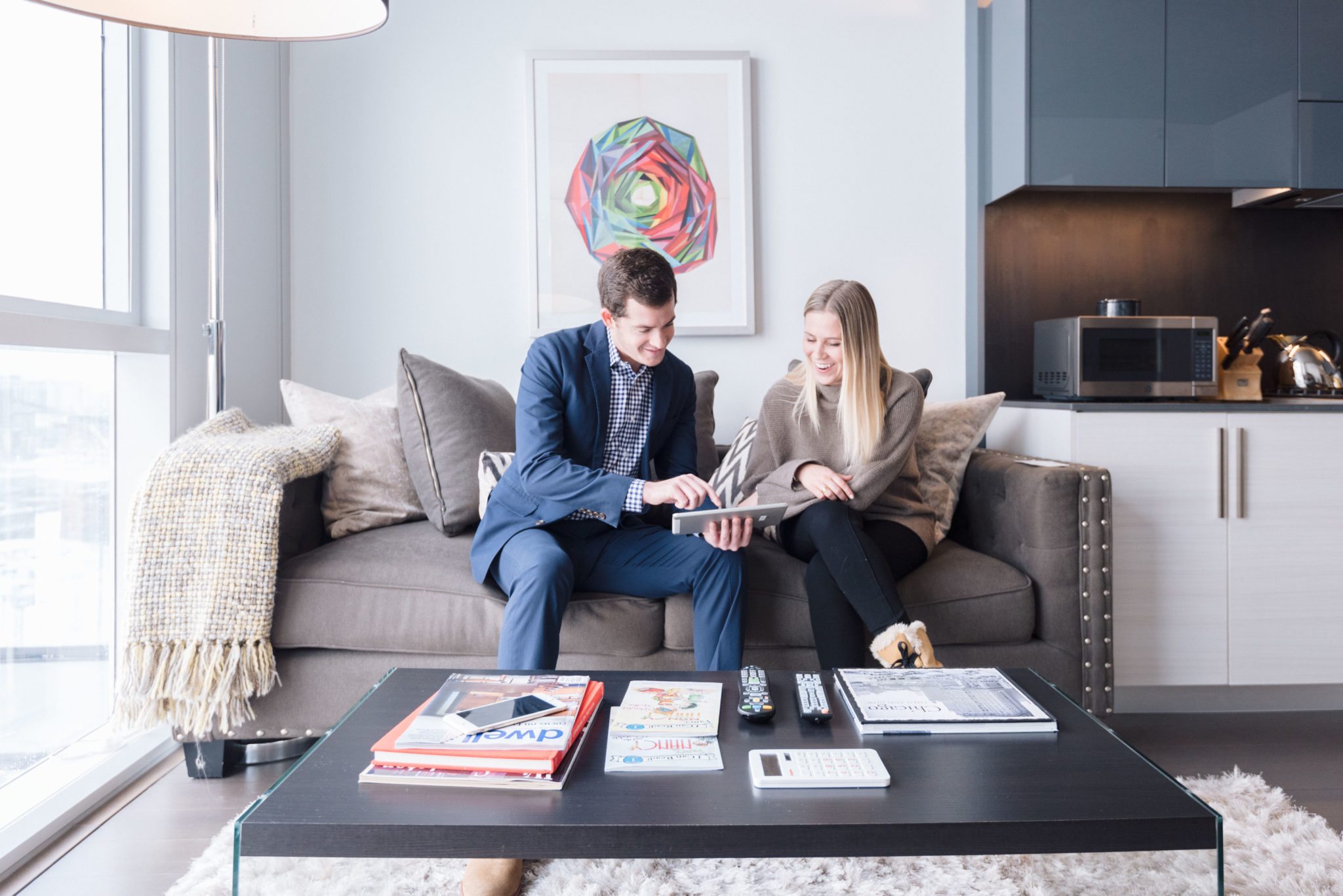
How Do Chicago Apartment Finders Get Paid?
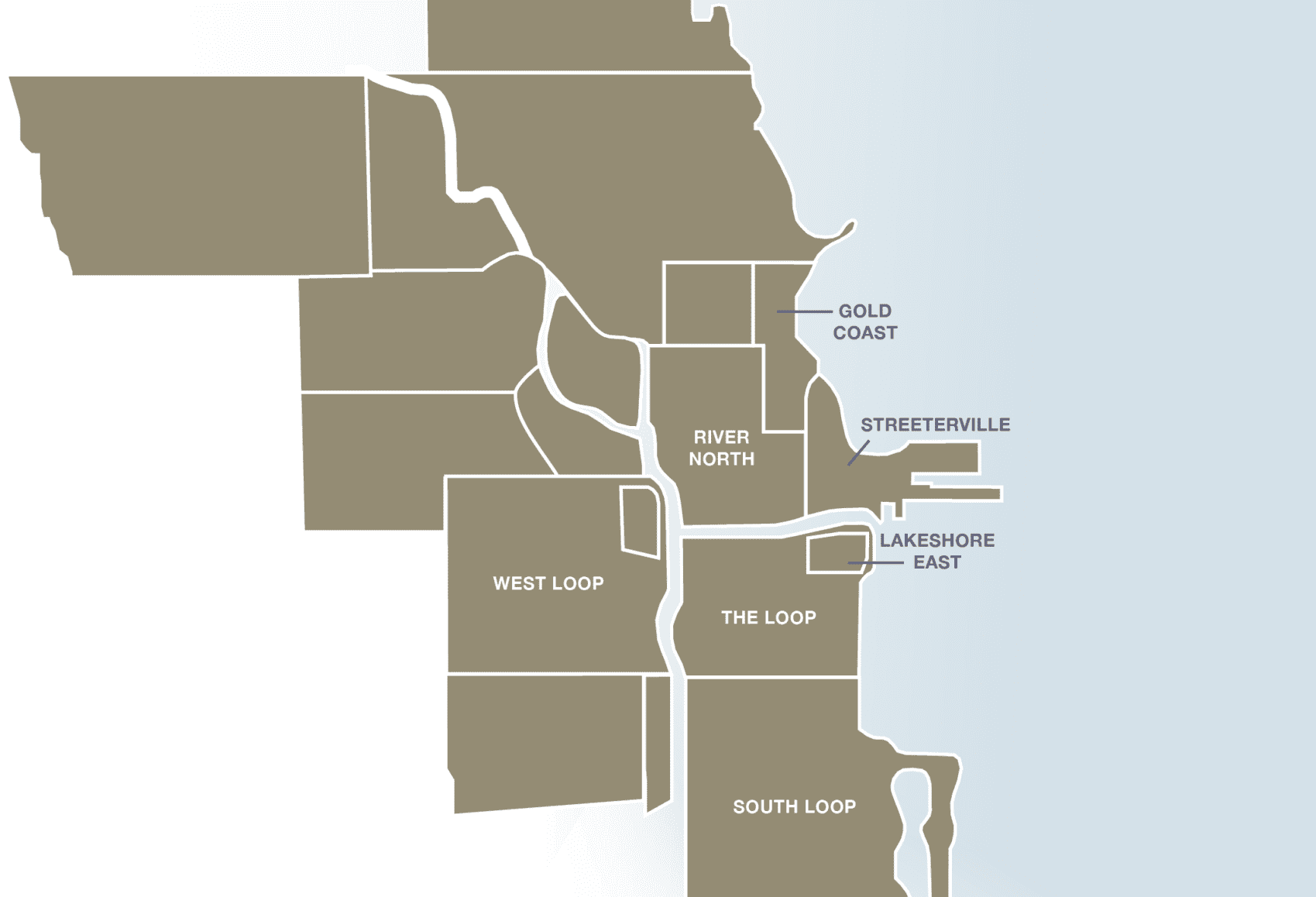
The 7 Neighborhoods of Downtown Chicago

How to Estimate Utility Costs for Your Chicago Apartment
About Us
Up Next
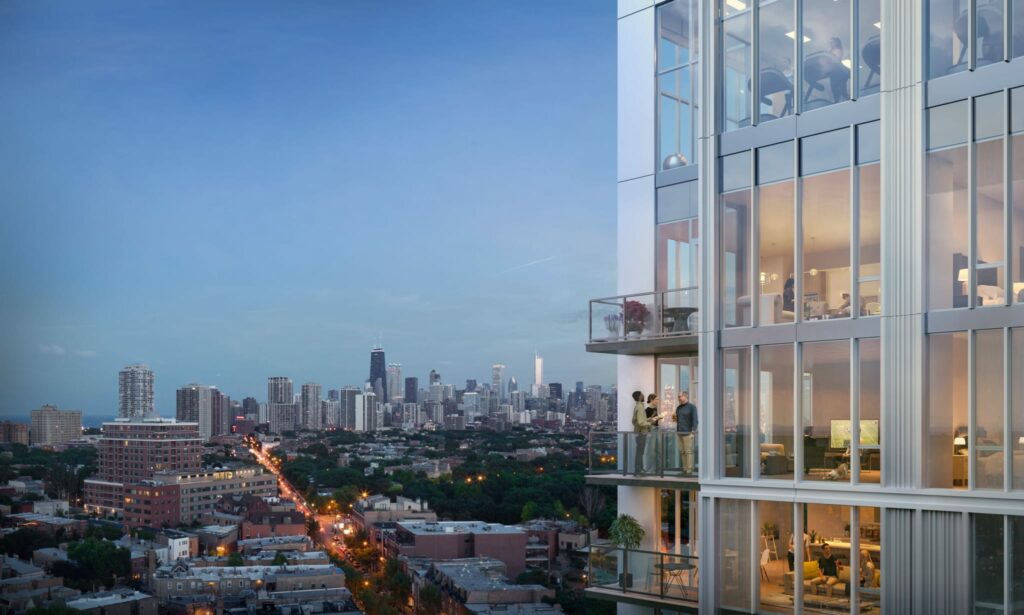
Introducing The Apartments at Lincoln Common
Lincoln Park’s newest luxury apartments are now leasing for spring move-in dates at Lincoln Common. Located near the crossroads of Fullerton, Lincoln, and Halsted, […]

Lakeshore East Apartments
Also known as the New East Side, Lakeshore East is one of downtown Chicago’s best-kept neighborhood secrets. Tucked between Lake Michigan and the Loop, […]
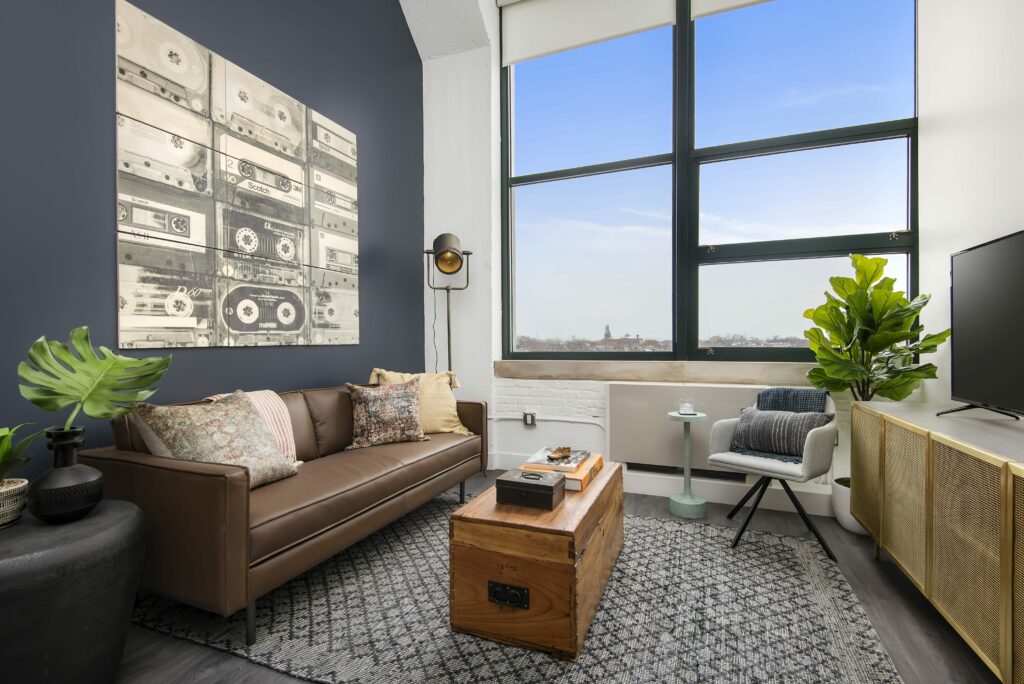
The Field’s Lofts Now Leasing Logan Square Loft Apartments
An unique adaptive reuse project in Logan Square is now pre-leasing for move-in dates starting April 1st. In a portion of the redeveloped Marshall […]
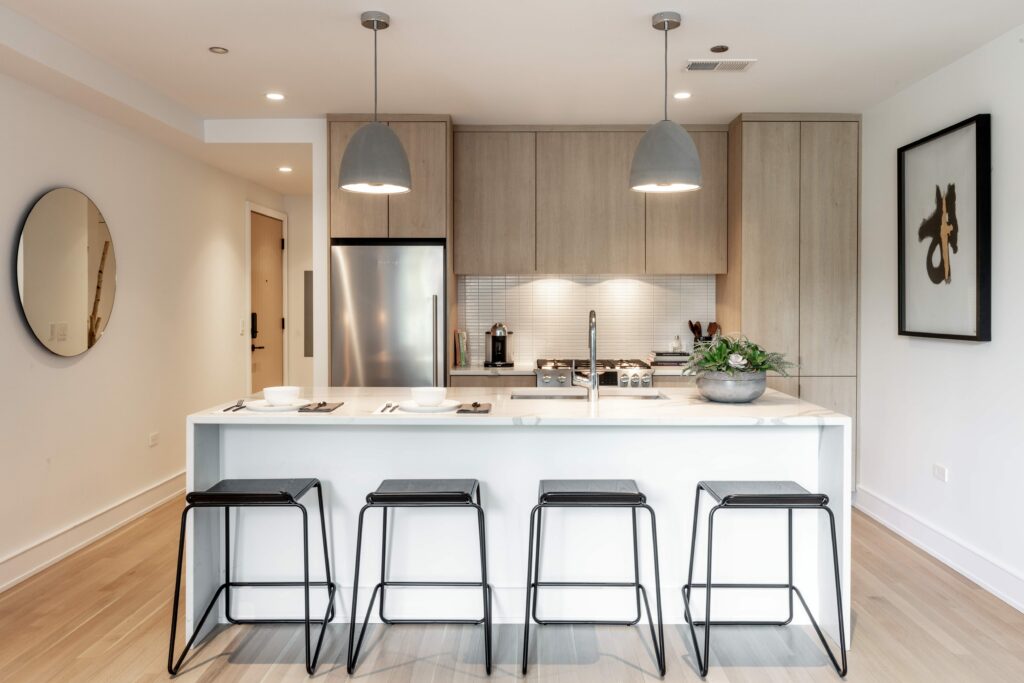
Broker Round Table: No. 508 Lincoln Park Apartments
The Broker Round Table Series focuses on different luxury Chicago apartment properties in each post. The Luxury Living Chicago Realty team are experienced and […]

